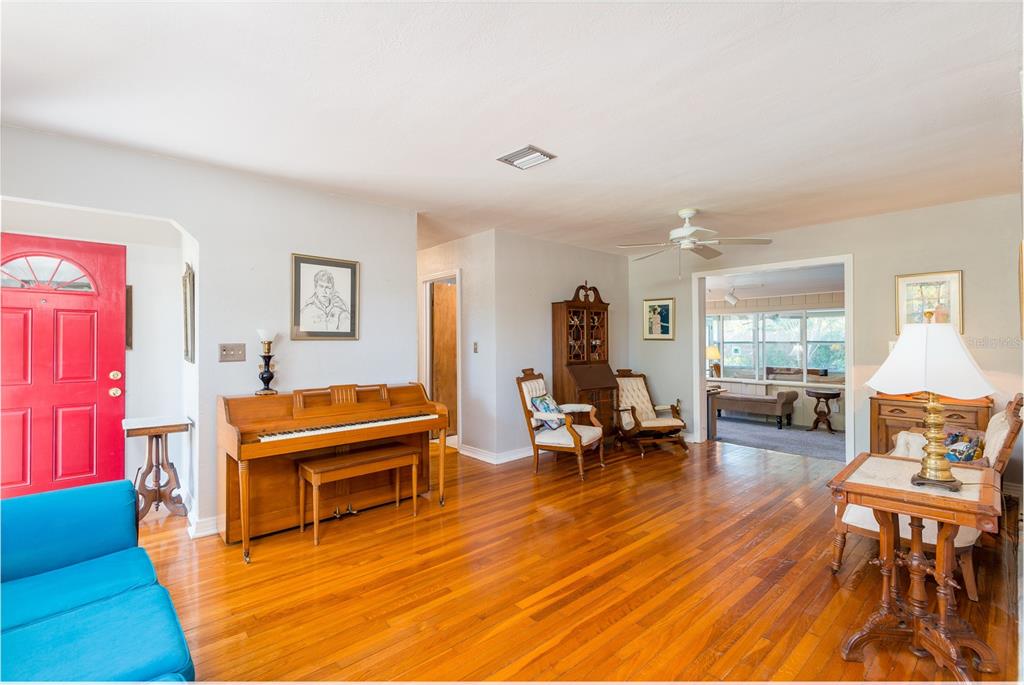TAMPA, FL 33629
$675,000
4101 W EL PRADO BOULEVARD





































Home Details
Don’t miss this 3 BR / 2 BA pool home with attached 1/1 mother-in-law suite located on a corner lot in A-rated school district! This brick home features an expansive L-shaped combination living room and dining with original wood floors. The kitchen is light and bright with south-facing windows and an eat-in breakfast area. Off the living room is a bonus space, currently utilized as an office and library, which opens into a large sunroom. From both the office area and the sunroom you can enjoy views of the luxurious backyard with brick patio, sparkling pool and lush landscaping. Along with the three bedrooms and two bathrooms in the main area of the house, there is an attached 1/1 mother-in-law suite complete with kitchenette and separate living space, making for the ideal suite for guests or family members. Additional features include mature, low-maintenance landscaping with native Florida plants, irrigation system, and metal roof.
Presented By: SMITH & ASSOCIATES REAL ESTATE
General
Sewerpublic sewer
Heatingcentral
Coolingcentral air
Utilitiesbb/hs internet available, cable available, electricity connected, public, street lights, water connected
Roofmetal
Appliancesdishwasher, dryer, ice maker, range, refrigerator, washer
Zoningrs-60
Pool Featuresauto cleaner, in ground, salt water
Construction Materialsbrick
Year Built1951
Levelsone
Property Subtypesingle family residence
Tax Year2024
Ownershipfee simple
Countyhillsborough
New ConstructionNo
Property Typeresidential
HOANo
Subdivision Namebel mar rev unit 5
Facing Directionsouth
Garage Y/NNo
Other Structuresshed(s)
Total Rooms4
Full Baths3
Statuspending
Directionsfrom dale mabry, west on el prado to house at the nw corner of clark st.
ModificationTimestamp2025-03-24t21:25:59.953z
High Schoolplant-hb
Citytampa
Senior Community Y/NNo
MLS Area33629 - tampa / palma ceia
Lot Size Unitssquare feet
Lot Size Square Feet8000
Waterfront Y/NNo
Carport Y/NNo
Listing Termscash, conventional
Elementary Schooldale mabry elementary-hb
Land Lease Y/NNo
Tax Annual Amount2590
Middle/Junior High Schoolcoleman-hb
Additional Parcels Y/NNo
Lease Considered Y/NYes
Building Area Unitssquare feet
Living Area Unitssquare feet
Standard Statuspending
Occupancy Typeowner
Tax Lot10
Legal Descriptionbel mar revised unit no 5 lot 10 and e 19 ft of lot 9
Minimum Leaseno minimum
Water Access Y/NNo
Additional Roomsinterior in-law suite w/no private entry
Water View Y/NNo
Flood Zone Codeae
STELLAR_InLawSuiteYNYes
STELLAR_InLawSuiteDescrip1 bathroom, kitchenette
Interior
Interior Amenitiesceiling fan(s), eating space in kitchen, living room/dining room combo
Flooringlaminate, tile, hardwood
Furnished Y/Nunfurnished
Air Conditioning Y/NYes
Heating Y/NYes
Fireplace Y/NNo
Half Baths0
Laundry Featuresinside, laundry room
Total Bedrooms4
LivingAreaSourcepublic records
Total Baths3
Exterior
Exterior Amenitiesirrigation system
Vegetationmature landscaping, oak trees, trees/landscaped
Lot Featurescorner lot, city lot, landscaped
Water Sourcepublic
Lot Size Area8000
Foundation Detailsslab
Building Area Total2363
Lot Size Acres0.18
Road Surface Typepaved
Private PoolYes
Additional Details
Price History
Schools
High School
Plant-HB High School
Middle School
Coleman-HB Middle School
Elementary School
Dale Mabry Elementary-HB

Nina Paul
Certified Seniors Real Estate Specialist, Realtor




 Beds • 4
Beds • 4 Baths • 3
Baths • 3 SQFT • 2,339
SQFT • 2,339 Year Built • 1951
Year Built • 1951