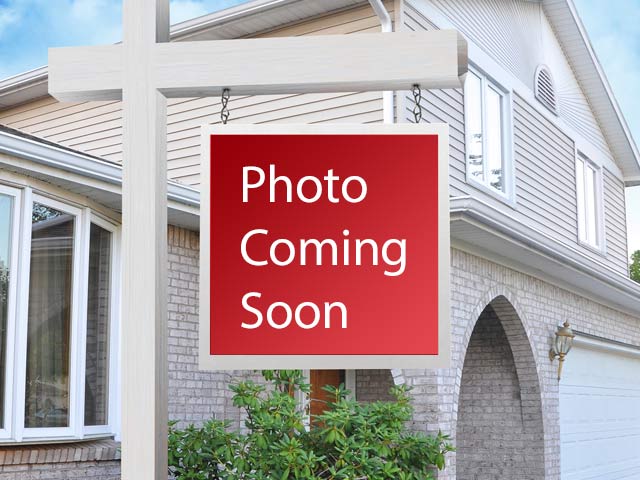RIVERVIEW, FL 33579
$349,000
11442 CAMBRAY CREEK LOOP














































Home Details
Under contract-accepting backup offers. Welcome Home!! This stunning 3BD/2BA Villa is just ready for you to call it home. Once you enter you will be greeted by an open floor plan. The dining room living room combo features wood flooring installed in 2020. As you look around you can start to envision your family and friends visiting sitting around the dining room table. The kitchen features upgraded soft close cabinets and you will even find the upgraded pull-out cabinet drawers. In the dinette area you will be able to enjoy that early morning coffee. The Villa features a split bedroom floor plan. The secondary bedrooms are towards the front of the home. Making your way through the living room you will be led to the primary bedroom tucked away in the back. The primary bedroom is very spacious and it too features the newer wood flooring. Adding to the features of the primary bedroom are the tray ceiling as well as a sitting area where after a long day you can relax with a nice book. The home features multiple upgrades including a new roof 2023, new garage door opener 2023, newly built in linen closet, new window treatments, new climate control window film, newer washer, dryer, newer tile at the lanai and painted interior. Contact me today to view this home!
Presented By: COLDWELL BANKER REALTY
General
Sewerpublic sewer
Heatingelectric, natural gas
Coolingcentral air
Utilitiescable available, cable connected, electricity available, natural gas available, natural gas connected, public
Roofshingle
Appliancesdishwasher, dryer, gas water heater, microwave, range, refrigerator, washer, water softener
Zoningpd
HOA Fee$275
Garage Spaces2
Patio/Porch Featurescovered, rear porch, screened
Architectural Stylecontemporary
Security Featuresgated community, smoke detector(s)
Construction Materialsblock, stucco
Pets Allowedyes
Year Built2010
Levelsone
Property Subtypevilla
Tax Year2024
Ownershipfee simple
Community Featuresdeed restrictions, gated community - no guard, park, pool, tennis court(s)
HOA Fee 265
Assoc Fee Paid Permonthly
Countyhillsborough
New ConstructionNo
Property Typeresidential
HOAYes
Attached Garage Yes
Subdivision Namepanther trace ph 2a-2 unit
Facing Directionsouth
Garage Y/NYes
Total Rooms7
Full Baths2
Statuspending
Directionscoming from 301 turn on to panther trace blvd. right on cambray creek loop. go left on cambray creek loop once you go past the gate. the home will be on the right.
ModificationTimestamp2025-04-03t20:43:57.523z
Cityriverview
Association Namemcneil management- jack
Senior Community Y/NNo
MLS Area33579 - riverview
Lot Size Unitssquare feet
Lot Size Square Feet4523
Waterfront Y/NNo
Carport Y/NNo
Listing Termscash, conventional, fha, va loan
HOA Fee 2 Frequencyannually
Land Lease Y/NNo
Tax Annual Amount3631
Additional Parcels Y/NNo
Lease Considered Y/NYes
AssociationName2panther trace
Building Area Unitssquare feet
Living Area Unitssquare feet
Standard Statuspending
Occupancy Typeowner
TaxOtherAnnualAssessmentAmount1022
Tax Lot31
Legal Descriptionpanther trace phase 2a-2 unit 1 lot 31 block 4
Minimum Lease8-12 months
Water Access Y/NNo
Monthly HOA Amount275
Water View Y/NNo
Flood Zone Codex
STELLAR_InLawSuiteYNNo
Flood Zone Code XY
Interior
Interior Amenitiesceiling fan(s), eating space in kitchen, living room/dining room combo, open floorplan, split bedroom, stone counters, thermostat, tray ceiling(s), walk-in closet(s), window treatments
Flooringcarpet, tile, hardwood
Air Conditioning Y/NYes
Heating Y/NYes
Window Featuresblinds, window treatments
Fireplace Y/NNo
Half Baths0
Laundry Featuresinside, laundry room
Total Bedrooms3
LivingAreaSourcepublic records
Total Baths2
Exterior
Exterior Amenitiesirrigation system, rain gutters, sidewalk, sliding doors
Vegetationmature landscaping
Lot Featuresin county, sidewalk
Water Sourcepublic
Lot Size Area4523
Foundation Detailsslab
Building Area Total2304
Lot Size Acres0.1
Road Surface Typepaved
Private PoolNo
Covered Spaces2
Road Frontage Typestreet paved
Additional Details
Price History
Schools
High School
N/A
Middle School
N/A
Elementary School
N/A

Nina Paul
Certified Seniors Real Estate Specialist, Realtor




 Beds • 3
Beds • 3 Baths • 2
Baths • 2 SQFT • 1,751
SQFT • 1,751 Garage • 2
Garage • 2 Year Built • 2010
Year Built • 2010