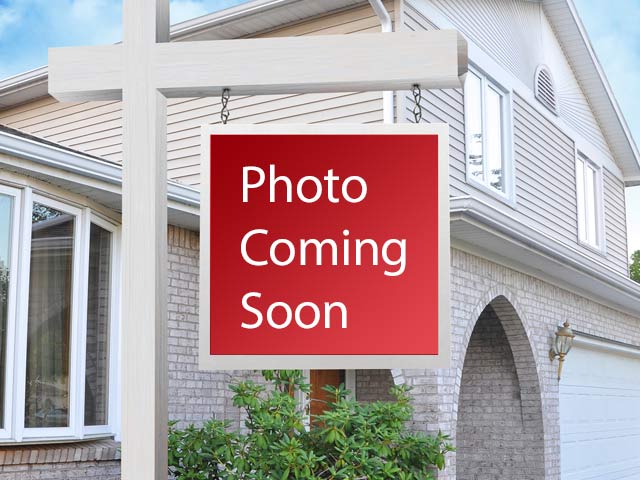TAMPA, FL 33647
$525,000
10947 CORY LAKE DRIVE































































































Home Details
Under contract-accepting backup offers. Welcome to this beautiful 3-bedroom, 2-bathroom home located in the highly sought-after Cory Lake Isles community! This well-appointed lakefront property offers a perfect blend of comfort, style, and breathtaking views.
Step inside to discover a spacious and open floor plan featuring a gourmet kitchen equipped with a built-in oven, cooktop, trash compactor, and refrigerator — a chef’s dream! Adjacent to the kitchen is a charming breakfast nook, ideal for casual dining. The expansive living and dining room combo is bathed in natural light from a large triple slider that opens to the enclosed screened-in patio, where you can relax and enjoy peaceful lake views.
The private master suite offers a spa-like retreat with a double vanity, garden tub, and a walk-in shower. The two additional bedrooms are generously sized and share a well-appointed second bath.
Additional features include a convenient indoor laundry room and plenty of storage throughout the home. Nestled in the exclusive and gated Cory Lake Isles community, this home provides access to resort-style amenities, including a 165-acre lake that’s used for skiing and boating, a 24 hour fitness center, a clubhouse, resort style zero entry pool, 3 parks, tennis & pickleball courts, a hockey rink, and many other recreational amenities. Don’t miss the opportunity to experience lakefront living at its finest — schedule your private showing today!
Presented By: KELLER WILLIAMS GULF BEACHES
General
Sewerpublic sewer
Heatingcentral
Coolingcentral air
Utilitiespublic
Possessionclose of escrow
Rooftile
Appliancesbuilt-in oven, cooktop, dishwasher, disposal, dryer, microwave, refrigerator, trash compactor, washer
Zoningpd
HOA Fee$315.64
Garage Spaces2
Association Fee Includes24-hour guard, common area taxes, community pool, escrow reserves fund, maintenance grounds, manager, recreational facilities, security
Patio/Porch Featurescovered, enclosed
Construction Materialsblock
Pets Allowedyes
Year Built2006
Viewwater
Levelsone
Property Subtypesingle family residence
Tax Year2024
Ownershipfee simple
Waterfront Featureslake, lake front
Community Featurescommunity boat ramp, lake, association recreation - owned, clubhouse, deed restrictions, fitness center, gated community - guard, golf carts ok, golf, irrigation-reclaimed water, park, playground, pool, sidewalks
Assoc Fee Paid Perannually
Countyhillsborough
New ConstructionNo
Property Typeresidential
HOAYes
Attached Garage Yes
Subdivision Namecory lake isles ph 5 unit 2
Facing Directionsoutheast
Garage Y/NYes
Total Rooms4
Full Baths2
Statuspending
Directionsheading east on bruce b downs, continue for about 2 miles and turn right onto cross creek blvd, drive about 2.5 miles and turn right onto cory lake blvd (this is the entrance to cory lake isles).
ModificationTimestamp2025-05-07t00:21:13.430z
High Schoolwharton-hb
Citytampa
Association Namenatalie reiser
Senior Community Y/NNo
MLS Area33647 - tampa / tampa palms
Lot Size Unitssquare feet
Lot Size Square Feet8208
Waterfront Y/NYes
Carport Y/NNo
Listing Termscash, conventional, fha, va loan
Elementary Schoolhunter's green-hb
Land Lease Y/NNo
Tax Annual Amount7655.71
Middle/Junior High Schoolbenito-hb
Property Conditioncompleted
Additional Parcels Y/NNo
Lease Considered Y/NYes
Building Area Unitssquare feet
Living Area Unitssquare feet
Standard Statuspending
Occupancy Typevacant
TaxOtherAnnualAssessmentAmount2859
Tax Lot136
Legal Descriptioncory lake isles phase 5 unit 2 lot 136 block 1
Water Viewlake
Water Access Typelake
Minimum Lease7 months
Water Access Y/NYes
Monthly HOA Amount26.3
Additional Roomsattic, breakfast room separate, inside utility
Water View Y/NYes
Flood Zone Codex
STELLAR_InLawSuiteYNNo
Flood Zone Code XY
Interior
Interior Amenitiesceiling fan(s), eating space in kitchen, high ceilings, living room/dining room combo, open floorplan, primary bedroom main floor, solid wood cabinets, split bedroom, stone counters, thermostat, tray ceiling(s
Flooringluxury vinyl, tile
Total Stories1
Air Conditioning Y/NYes
Heating Y/NYes
Window Featuresblinds, shutters
Fireplace Y/NNo
Half Baths0
Laundry Featuresinside, laundry room, washer hookup
Total Bedrooms3
LivingAreaSourcepublic records
Total Baths2
Exterior
Exterior Amenitiesirrigation system, lighting, private mailbox, rain gutters, sidewalk, sliding doors
Parking Featuresdriveway, garage door opener
Water Sourcepublic
Lot Size Area8208
Foundation Detailsslab
Building Area Total2619
Lot Dimensions54.72 x 150
Lot Size Acres0.19
Road Surface Typepaved
Private PoolNo
Covered Spaces2
Road Responsibilityprivate maintained road
Open Parking Y/NYes
Additional Details
Price History
Schools
High School
Wharton-HB High School
Elementary School
Hunter's Green-HB Elementary School
Middle School
Benito-HB Middle School

Nina Paul
Certified Seniors Real Estate Specialist, Realtor




 Beds • 3
Beds • 3 Baths • 2
Baths • 2 SQFT • 1,937
SQFT • 1,937 Garage • 2
Garage • 2 Year Built • 2006
Year Built • 2006