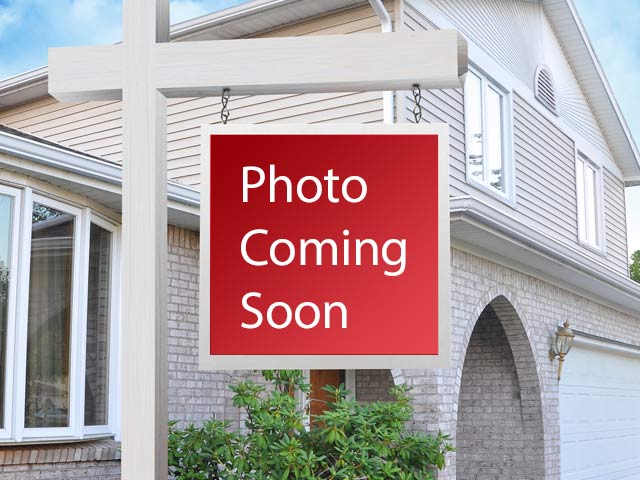ST PETERSBURG, FL 33707
$3,975,000
7949 2ND AVENUE S





















































































Home Details
This extraordinary three-story custom masterpiece boasts 75 feet of pristine seawall along a wide, deep-water canal, offering unparalleled access to the Gulf of Mexico via the iconic John’s Pass. Designed for the discerning boater, the private dock, boat lift, are all nestled in the protected waters of the 2nd Ave. canal. This meticulously crafted smart home offers nearly 3,800 square feet of light-filled, thoughtfully designed living space. Every detail has been curated to embody luxurious Gulf Coast living, with water views from every room, soaring ceilings, and wide-plank wood floors that exude sophistication. The heart of the home is a seamless blend of indoor and outdoor living. Custom Origin folding glass doors open to reveal a stunning elevated pool deck with a sparkling pool and spa, a fully equipped outdoor kitchen, and a spacious covered terrace perfect for entertaining. The chef’s kitchen, outfitted with professional-grade Viking appliances, is a culinary dream, while the airy living room, complete with a gas fireplace, offers a serene retreat. The primary suite is a spa-like
haven, designed to indulge with its lavish finishes and tranquil ambiance. This home is designed for both work and play, featuring a private office, a room specifically designed for a gym and a sprawling garage with approximately 2,000 square feet of space—ample room for up to four vehicles and all your boating and recreational gear. A water-facing garage door provides effortless access for kayaks, paddleboards, and fishing equipment. Built to uncompromising standards, this property is engineered to withstand hurricanes exceeding Category 5 strength. Elevated living spaces provide peace of mind against flooding, ensuring safety without compromising. Situated in a serene neighborhood just minutes from Treasure Island Beach, downtown St. Petersburg, and Tampa International Airport, this home offers the perfect blend of tranquility and convenience. A true turnkey masterpiece, this one-of-a-kind residence invites you to experience the ultimate in waterfront living, with impeccable attention to detail and no expense spared.
Presented By: RE/MAX METRO
General
Sewerpublic sewer
Heatingcentral, electric, heat pump
Coolingcentral air, zoned
Utilitiescable connected, electricity connected, fire hydrant, natural gas connected, sewer available, sewer connected, sprinkler recycled, street lights, underground utilities, water connected
Roofmetal
Appliancesbar fridge, built-in oven, convection oven, dishwasher, disposal, exhaust fan, freezer, gas water heater, microwave, range, range hood, refrigerator, tankless water heater, water purifier
Zoning0110
Garage Spaces4
Patio/Porch Featurescovered, deck, front porch, patio, porch, rear porch
Architectural Stylecontemporary, florida, key west
Pool Featuresauto cleaner, chlorine free, deck, fiber optic lighting, gunite, heated, infinity, lighting, outside bath access, salt water, self cleaning, tile
Security Featuresclosed circuit camera(s), smoke detector(s)
Construction Materialsblock, concrete, stucco
Pets Allowedcats ok, dogs ok, number limit, yes
Year Built2020
Viewpool, trees/woods, water
Levelsthree or more
Property Subtypesingle family residence
Tax Year2024
Ownershipfee simple
Waterfront Featurescanal - saltwater, intracoastal waterway
Countypinellas
New ConstructionNo
Property Typeresidential
HOANo
Attached Garage Yes
Energy Efficientappliances, construction, doors, exposure/shade, hvac, insulation, lighting, roof, thermostat, water heater, windows
Subdivision Namesouth causeway isle 2nd add
Facing Directionsouth
Garage Y/NYes
Green Water Conservationirrigation-reclaimed water
Other Structuresother, outdoor kitchen
Total Rooms13
Full Baths3
Statusactive
Directionscentral ave west to 79th st. turn south on 79th st. proceed 3 blocks to 2nd ave s. turn west, home is on the north side of 2nd ave.
ModificationTimestamp2025-03-17t13:09:49.600z
High Schoolboca ciega high-pn
Cityst petersburg
Body of Waterboca ciega bay
Senior Community Y/NNo
MLS Area33707 - st pete/south pasadena/gulfport/st pete bch
Lot Size Unitssquare feet
Lot Size Square Feet7501
Waterfront Y/NYes
Carport Y/NNo
Spa Featuresheated, other
Elementary Schoolazalea elementary-pn
Land Lease Y/NNo
Tax Annual Amount28718.25
Home Warranty Y/NNo
Middle/Junior High Schoolazalea middle-pn
Property Conditioncompleted
Additional Parcels Y/NNo
Lease Considered Y/NYes
Building Area Unitssquare feet
Living Area Unitssquare feet
Standard Statusactive
Occupancy Typeowner
Tax Lot8
Legal Descriptionsouth causeway isle 2nd add blk 7, lot 8
Water Viewcanal, intracoastal waterway
Water Access Typecanal - saltwater, gulf/ocean, intracoastal waterway
Minimum Leaseno minimum
Water Access Y/NYes
Additional Roomsbonus room, den/library/office, family room, media room
Water View Y/NYes
Flood Zone Codeae
STELLAR_InLawSuiteYNNo
DockY/NYes
Interior
Interior Amenitiesbuilt-in features, ceiling fan(s), crown molding, eating space in kitchen, high ceilings, kitchen/family room combo, living room/dining room combo, open floorplan, primary bedroom main floor, smart home, stone
Flooringceramic tile, cork, engineered hardwood, tile, hardwood
Furnished Y/Nnegotiable
Fireplace Featuresgas, living room
Air Conditioning Y/NYes
Heating Y/NYes
Window Featuresaluminum frames, double pane windows, impact glass/storm windows, insulated windows, low-emissivity windows, shades, thermal windows, tinted windows
Fireplace Y/NYes
Half Baths2
Laundry Featurescommon area, electric dryer hookup, gas dryer hookup, inside, laundry room, washer hookup
Total Bedrooms4
LivingAreaSourceowner
Total Baths5
Exterior
Exterior Amenitiesbalcony, french doors, irrigation system, lighting, other, outdoor grill, outdoor kitchen, private mailbox, rain gutters, sliding doors
Vegetationtrees/landscaped
Fencingvinyl
Parking Featuresboat, curb parking, driveway, golf cart garage, ground level, on street, oversized, under building
Lot Featurescul-de-sac, floodzone, city lot, landscaped, level, street dead-end
Water Sourcepublic
Lot Size Area7501
Foundation Detailsstem wall
SpaYes
Building Area Total6516
Lot Size Acres0.17
Road Surface Typepaved, asphalt
Private PoolYes
Covered Spaces4
Road Frontage Typestreet dead-end, street paved
Road Responsibilitypublic maintained road
Open Parking Y/NYes
Additional Details
Price History
Schools
Middle School
Azalea Middle-PN
Elementary School
Azalea Elementary-PN
High School
Boca Ciega High-PN

Nina Paul
Certified Seniors Real Estate Specialist, Realtor
Price
$3,975,000
MLS#
TB8312549
List Date
01/13/2025
Property Type
Single Family
Phone
(561) 758-5569




 Beds • 4
Beds • 4 Full/Half • 3/2
Full/Half • 3/2 SQFT • 3,794
SQFT • 3,794 Garage • 4
Garage • 4 Year Built • 2020
Year Built • 2020