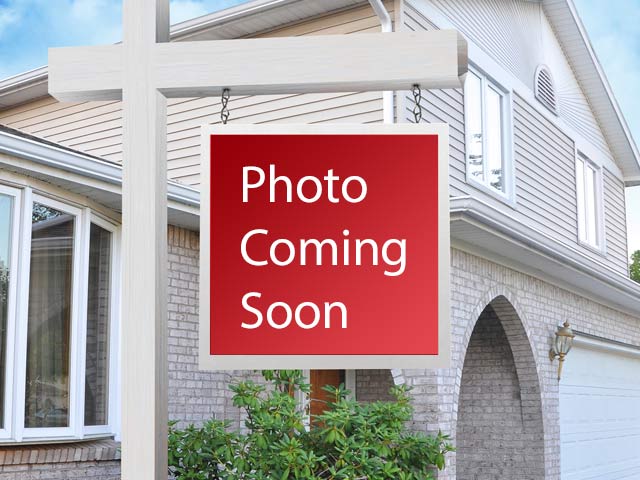Daytona Beach, FL 32118
$555,000
3333 S Atlantic Avenue # 605
OPEN HOUSE Sun, Mar 09 2025 11:00 AM - 03:00 PM - VIEWS










































































Home Details
DIRECT OCEAN FRONT 2 BR 2BTH offered in the sought after Grand Coquina. Live the Beach Front lifestyle in this updated totally furnished condominium/home. Kitchen features mermaid glass backsplash, sand and sea quartz countertops, stainless steel appliances, deep double kitchen sink, glass cooktop with stainless hood, double ovens (one convection), and breakfast bar. Find comfort in the Ocean Front Living Room with leather adjustable and reclining loveseat, couch, and chair with USB ports. Ocean front Primary suite has a dressing area and walk-in closet with a separate locked Owners' closet. Luxuriating Primary ensuite bath has separate double sinks with backlit mirrors, quartz countertops, free-standing large soaking tub, large corner glass-walled shower with handheld and rain shower head. Genius Idea - hose bib under bathroom sink fabulous for sliding glass door hose cleaning. Versatile guest bedroom has adjustable Queen bed and Queen Murphy bed. In-unit laundry with stainless front-loading washer and dryer. Driftwood porcelain plank flooring. Hurricane code sliding glass doors with hurricane shutters. Furnishings include TVs, Kitchenware, linens.... just bring your suitcase.
This ALL-DIRECT OCEAN FRONT building has been known for years for its generous amenities including: Indoor Heated Pool and Jacuzzi, His/Her Steam Rooms, Penthouse Clubhouse, 2 Exercise Rooms, Library, 3 Story Parking Garage, Car Wash Area, and Art Room.
The Grand Coquina is now proud to announce their approved plans for their outdoor resort-style living. Coming very soon are the new amenities of an outdoor kitchen with grilling stations and outdoor dining area, oceanfront fire pits, extended decking, swimming pool, spa, and trellis coverings.
2-week minimal rental. 2 pets per unit up to 30 pounds each. Fully sprinklered building, has completed SIRS Inspections and Reserve Study.
Presented By: Coldwell Banker Premier Properties
General
SewerPublic Sewer
HeatingCentral
CoolingCentral Air, Electric
UtilitiesCable Connected, Electricity Connected, Sewer Connected, Water Connected
PossessionClose Of Escrow
RoofMembrane
AppliancesWasher/Dryer Stacked, Refrigerator, Microwave, Electric Water Heater, Electric Oven, Electric Cooktop, Double Oven, Dishwasher, Convection Oven
HOA Fee$947.0
Garage Spaces2.0
Security FeaturesFire Sprinkler System, Secured Lobby, Smoke Detector(s)
Construction MaterialsStucco
Pets AllowedCats OK, Dogs OK, Number Limit, Size Limit
Year Built1997
ViewBeach, Intracoastal, Ocean
Stories1
LevelsOne
Unit Number605
Property SubtypeCondominium
Tax Year2023
Current UseResidential
Waterfront FeaturesIntracoastal, Ocean Front
Assoc Fee Paid PerMonthly
CountyVolusia
New ConstructionNo
Property TypeResidential
Association AmenitiesPool
HOAYes
Attached Garage No
Subdivision NameGrand Coquina Condo, The
Facing DirectionEast
Garage Y/NYes
Total Rooms6
Full Baths2
StatusActive
DirectionsEast on Dunlawton to A1A. North on A1A, right into 3333 S. Atlantic Ave.
ModificationTimestamp2025-05-11T23:18:45Z
CityDaytona Beach
Association NameGrand Coquina Condominiums Association
Senior Community Y/NNo
Zoning DescriptionCondominium
MLS Area13 - Beachside, N of Dunlawton & S Silver
Lot Size UnitsAcres
Lot Size Square Feet81600.95
Waterfront Y/NYes
Carport Y/NNo
Electric On Property Y/NNo
Spa FeaturesCommunity, In Ground
Property Attached Y/NNo
Tax Annual Amount3485.0
Home Warranty Y/NNo
Property ConditionUpdated/Remodeled
Lease Renewal Y/NNo
MLS Area Minor13 - Beachside, N of Dunlawton & S Silver
Lease Considered Y/NNo
Rent Control Y/NNo
Standard StatusActive
MobileHomeRemainsYNNo
Legal DescriptionUNIT 605 GRAND COQUINA CONDOMINIUM PER OR 4166 PG 3837 PER OR 5016 PG 1385 PER OR 6903 PG 2980 PER OR 7275 PG 2222
Interior
Interior AmenitiesBreakfast Bar, Ceiling Fan(s), Open Floorplan, Pantry, Primary Bathroom -Tub with Separate Shower, Walk-In Closet(s)
FlooringTile
Furnished Y/NFurnished
Total Stories1
Basement (Y/N)No
Air Conditioning Y/NYes
Heating Y/NYes
Half Baths0
Laundry FeaturesIn Unit
Total Bedrooms2
LivingAreaSourcePublic Records
Total Baths2
Exterior
Exterior AmenitiesBalcony, Fire Pit, Outdoor Kitchen, Outdoor Shower, Storm Shutters
Parking FeaturesCovered, Garage Door Opener, Guest, Secured, Unassigned
Water SourcePublic
Lot Size Area1.87
Foundation DetailsPillar/Post/Pier
SpaNo
Building Area Total1615.0
Lot Size Acres1.87
Road Surface TypeAsphalt
Road Frontage TypeCity Street
Crops Included Y/NNo
Open Parking Y/NNo
Horse Y/NNo
Irrigation Water Rights Y/NNo
Additional Details
Price History
Schools
Elementary School
N/A
Middle School
N/A
High School
N/A

Nina Paul
Certified Seniors Real Estate Specialist, Realtor




 Beds • 2
Beds • 2 Baths • 2
Baths • 2 SQFT • 1,440
SQFT • 1,440 Garage • 2
Garage • 2 Year Built • 1997
Year Built • 1997